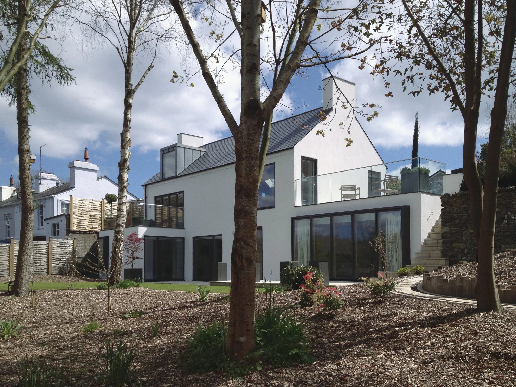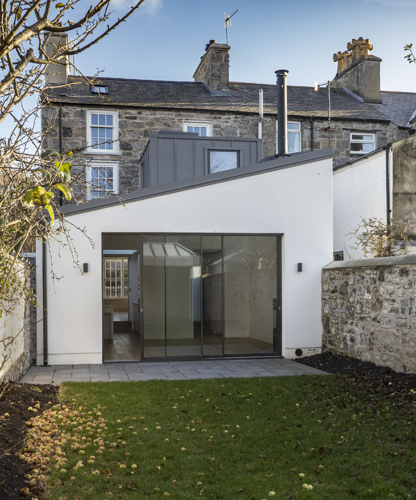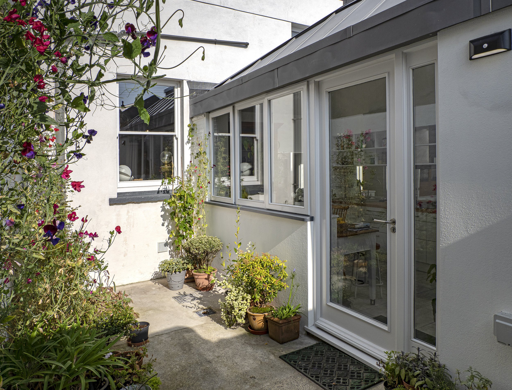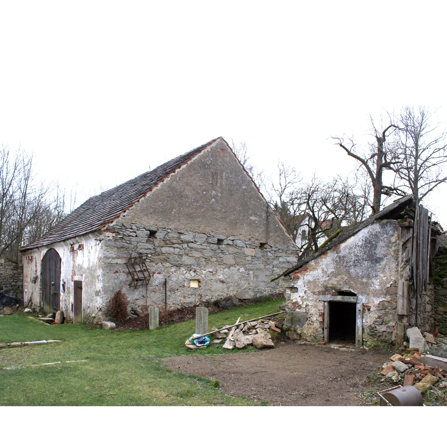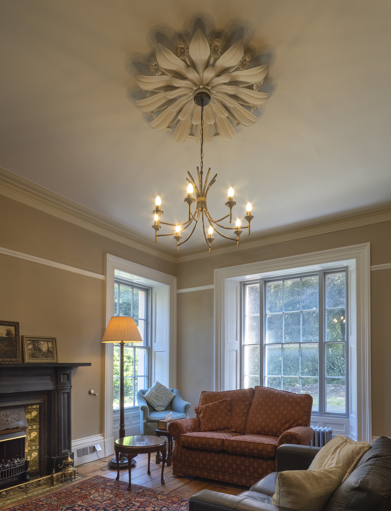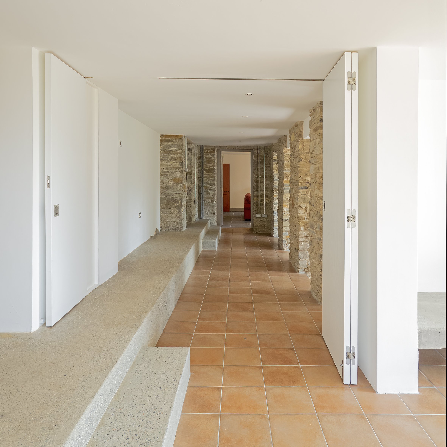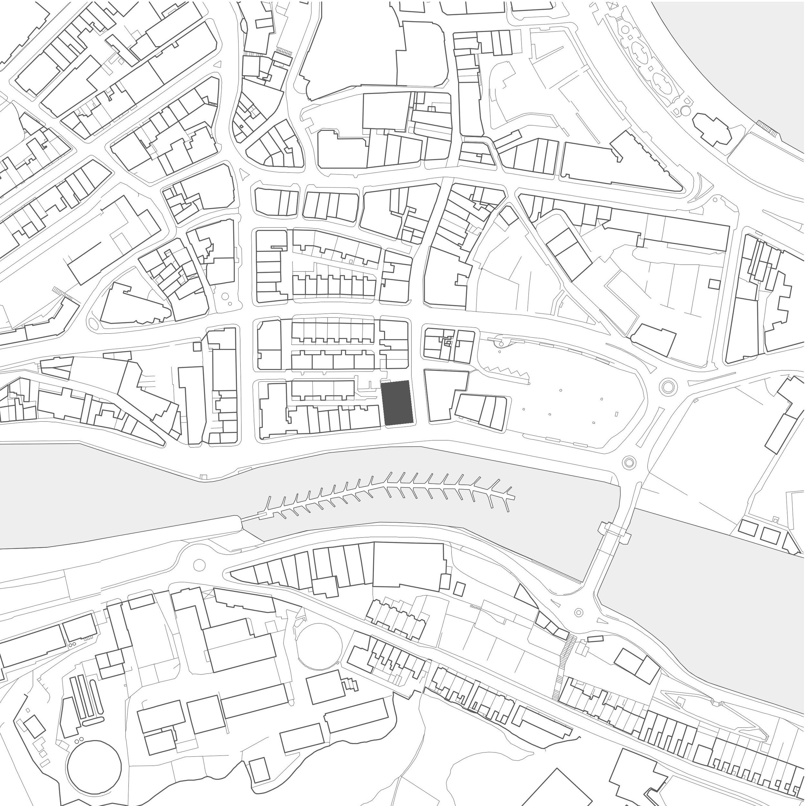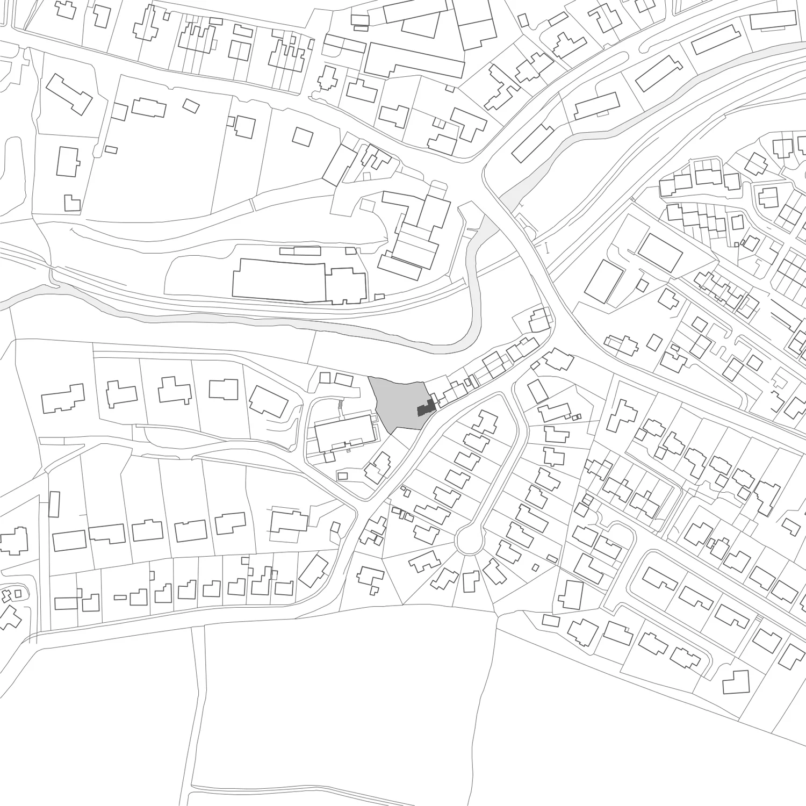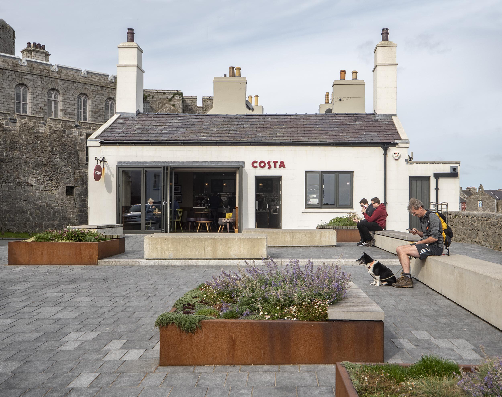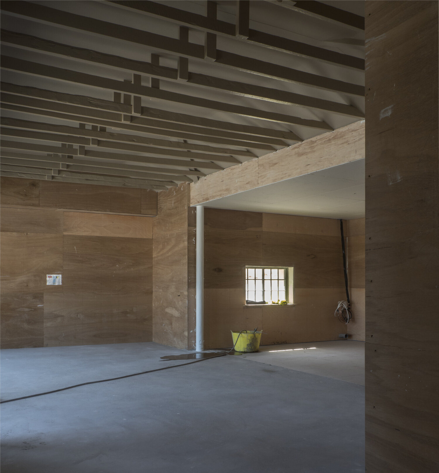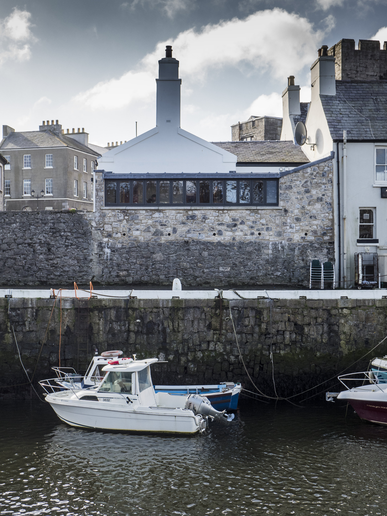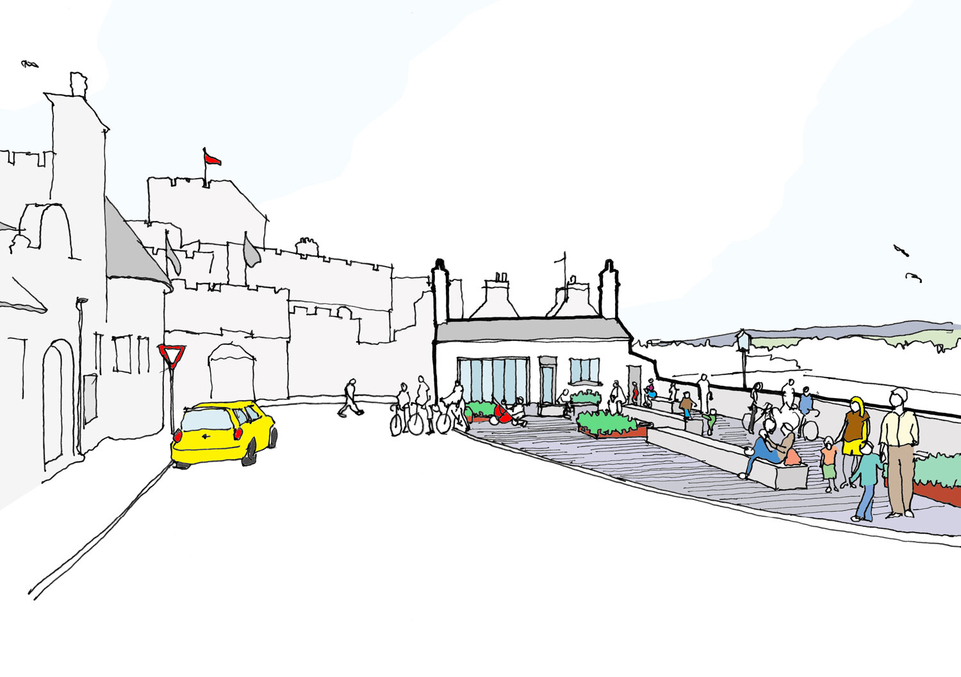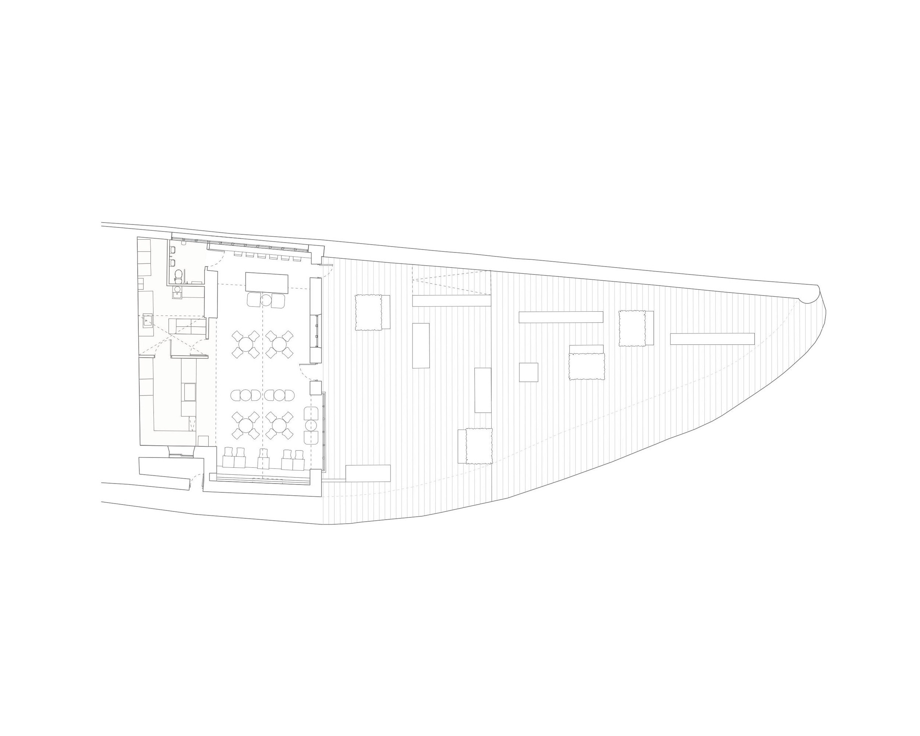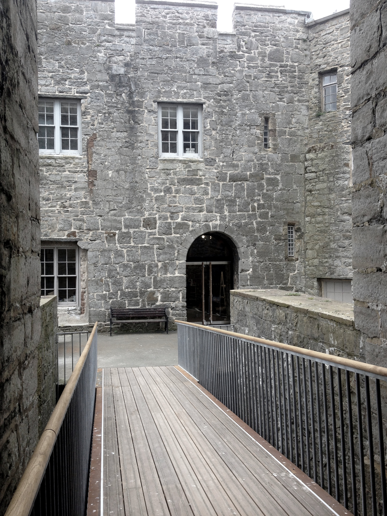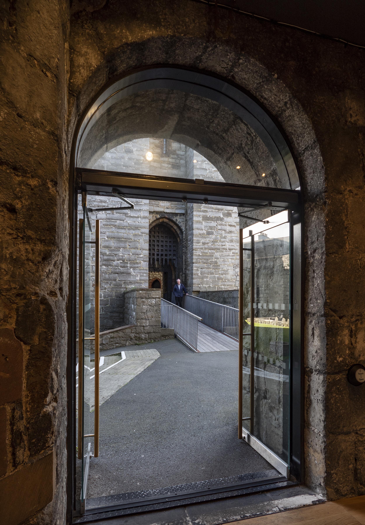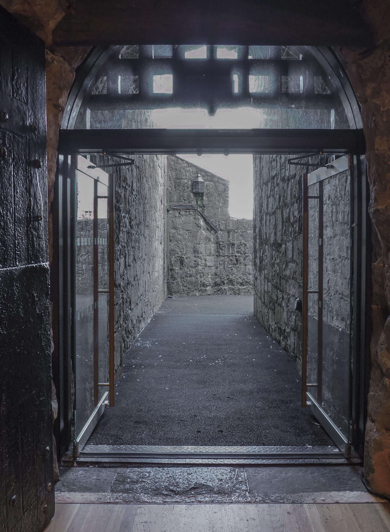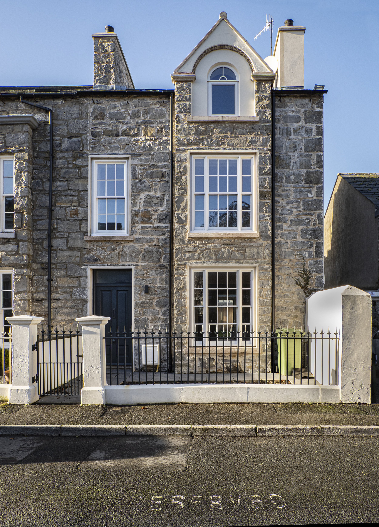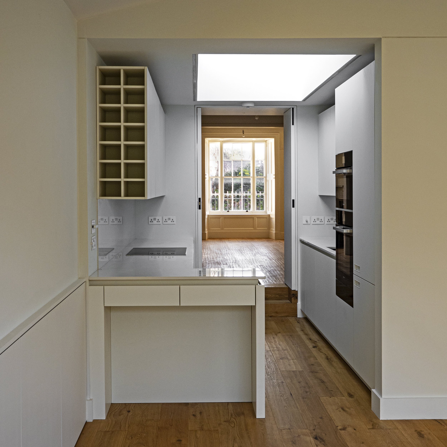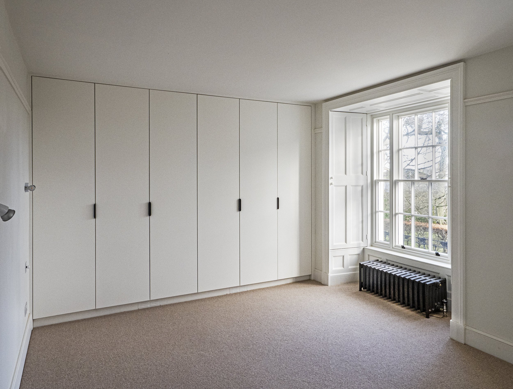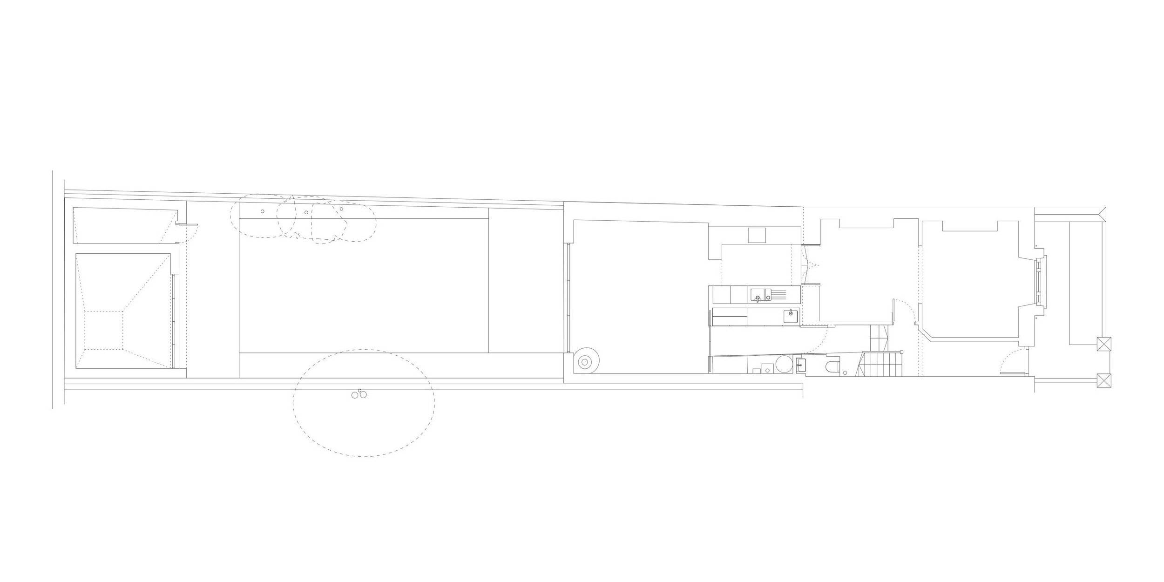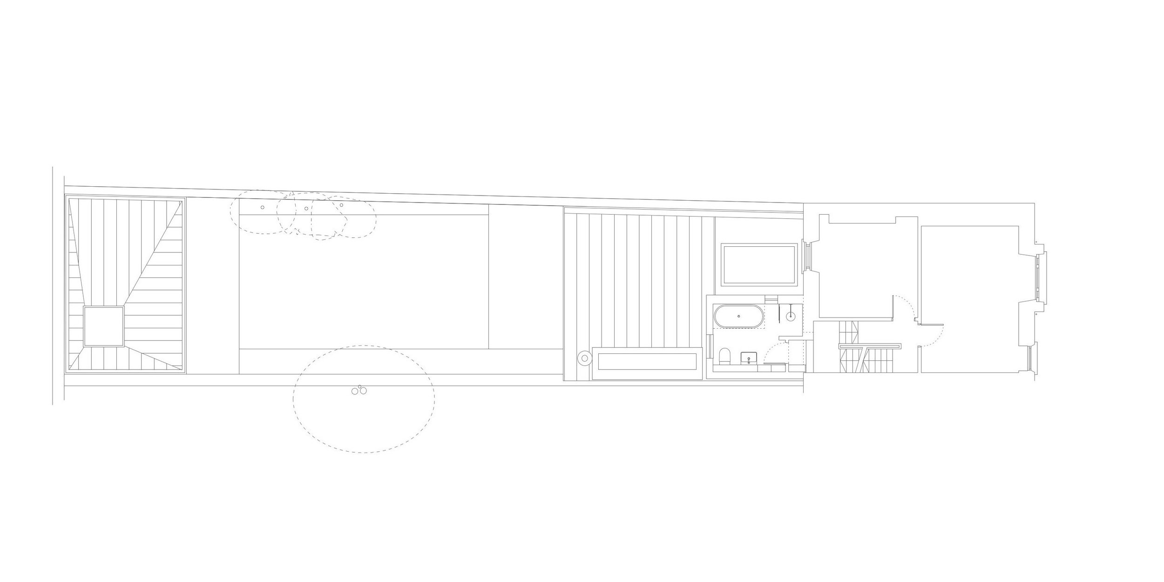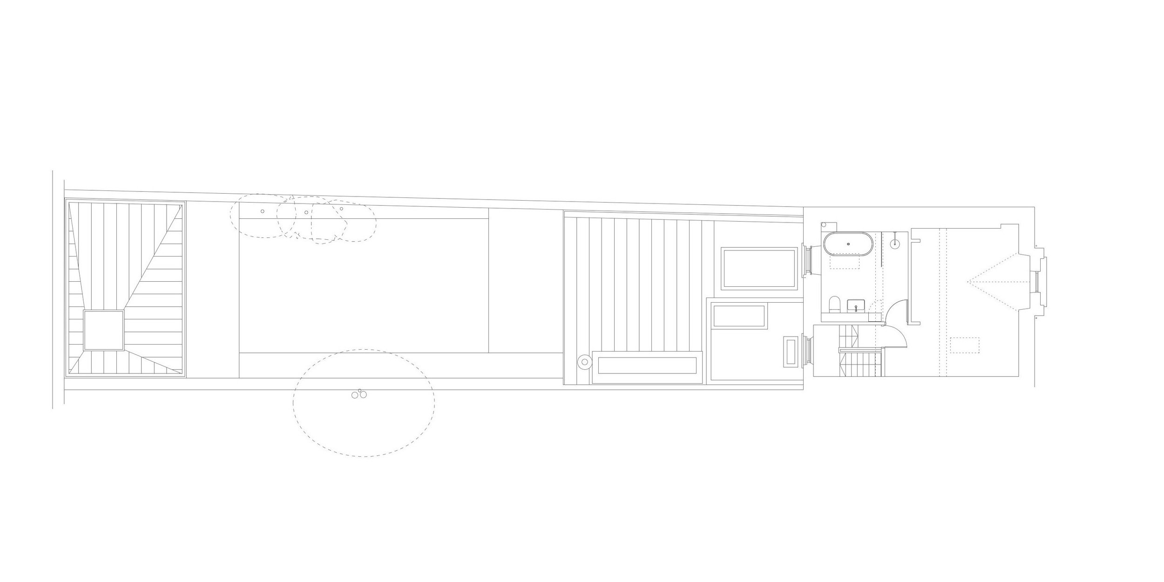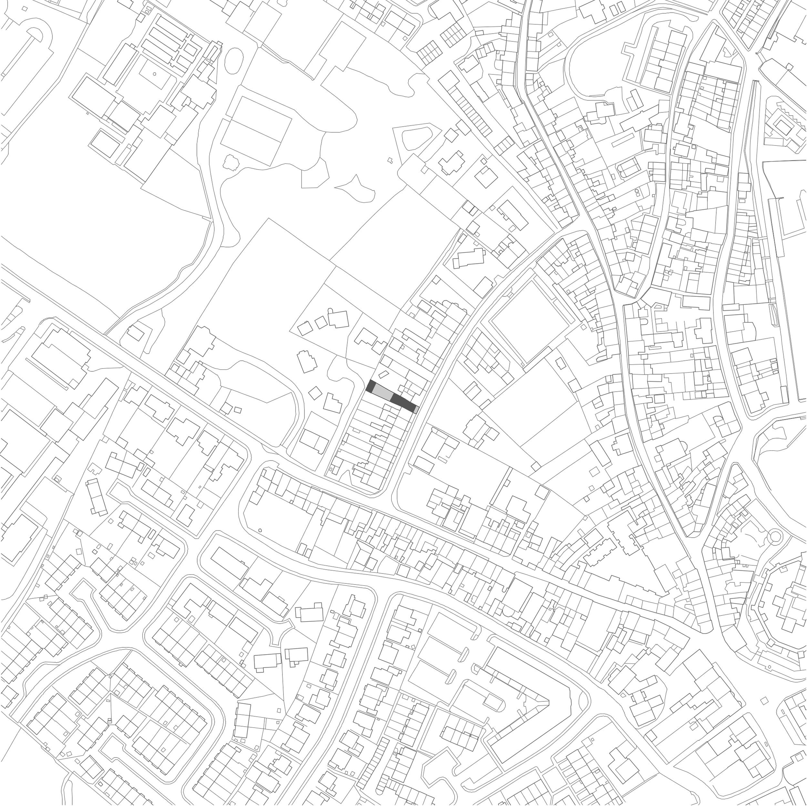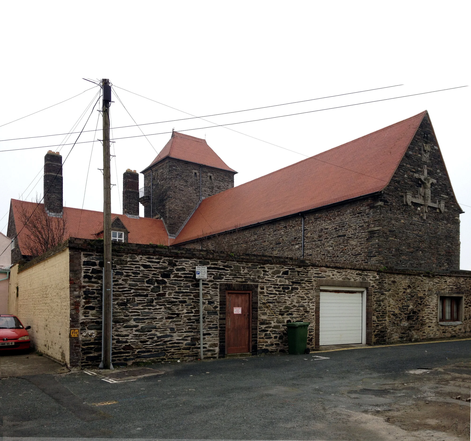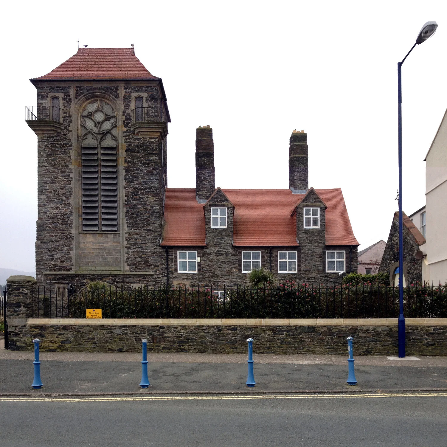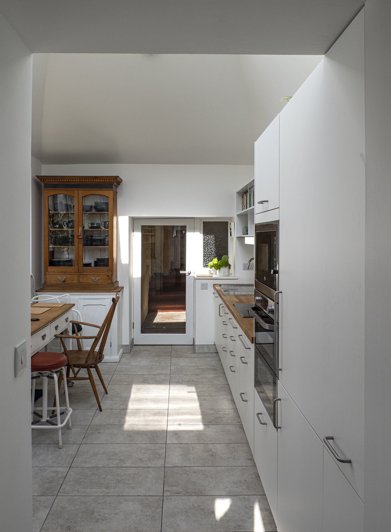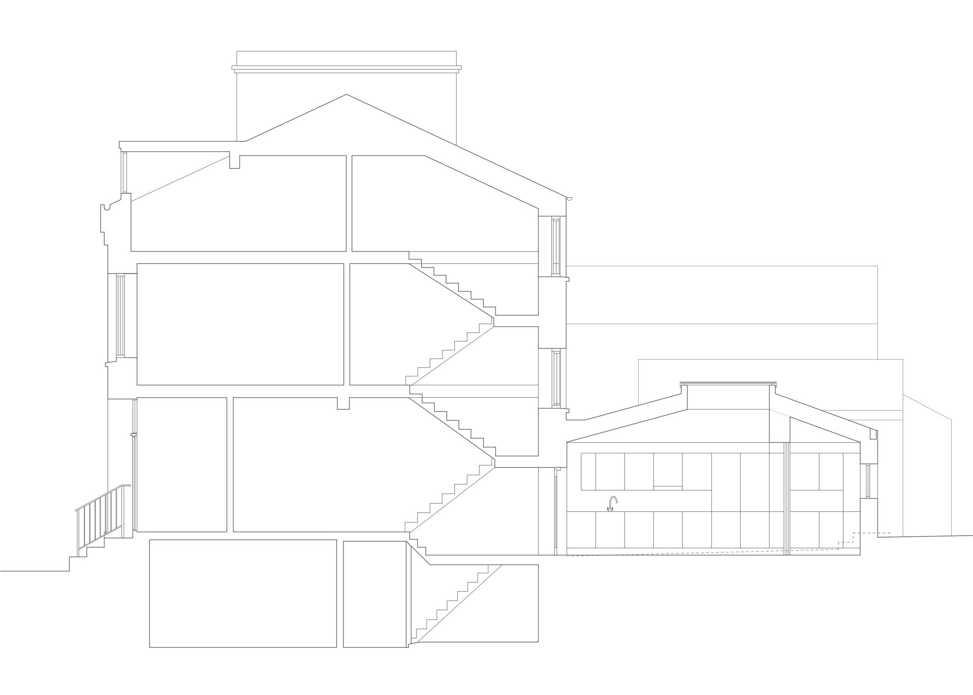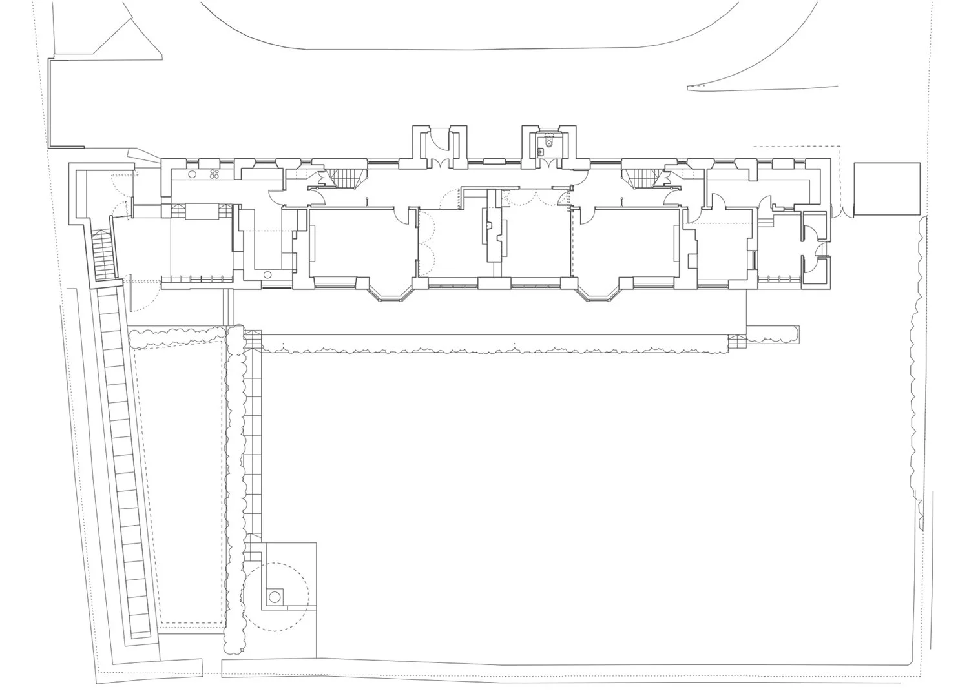Raby House is a complex building made up of an original small stone cottage and a large and dominating Victorian extension which has an enigmatic presence set off the main road into Glen Maye.
The project has seen the renovation of the cottage and Victorian parts of the building along with the demolition of a small section of infill construction to the rear. We have designed a new section in this area containing a kitchen, library and garden room and more effectively linking the parts of the house.
The main principle adopted for the new extension was that it should respect the proportion, form and appearance of the existing dwelling, whilst not being a pastiche. The result balances the change in scale between the earlier parts of the house through an clearly modern section that takes its cue from vernacular forms.
The principal element of the modest extension is a mono pitch roof that comes off the rear roof of the cottage and terminates in a gable wall with a new chimney stack, setting off and balancing the remaining chimney stacks.
Although separated from the Victorian extension, the roof pitch of this new element is similar, echoing outlying low structures in the landscape and the slope of the land.
A largely glazed, flat-roofed two storey section, with a projecting balcony, links the mono-pitch section of the new extension to the Victorian part. This connecting structure incorporates a section of rebuilt external stonework within the space.
The extension contains an open plan kitchen dining area on the first floor with direct access onto a terrace with views to the south west. This space opens onto an internal gallery and down to a garden room on the ground floor. Between the garden room and Victorian extension, beneath the kitchen dining area, is a library.
The materials for the extension are a combination of those found on site. The triangle of the gable is glazed with timber vertical louvres located in front of the glazing, providing shading, and giving the appearance externally of a solid wall from certain angles; they also direct the internal view toward the sea.
The connecting structure between the mono-pitch and Victorian extension is more lightweight with aluminium-framed windows and vertical timber boarding to the balcony, matching the adjacent louvres. The timber is unfinished and will silver in colour over time.
The house has been brought back into use following a period of decline and dereliction with the new addition forming the 21st century chapter in the building’s story.
Photographs © Patricia A Tutt


